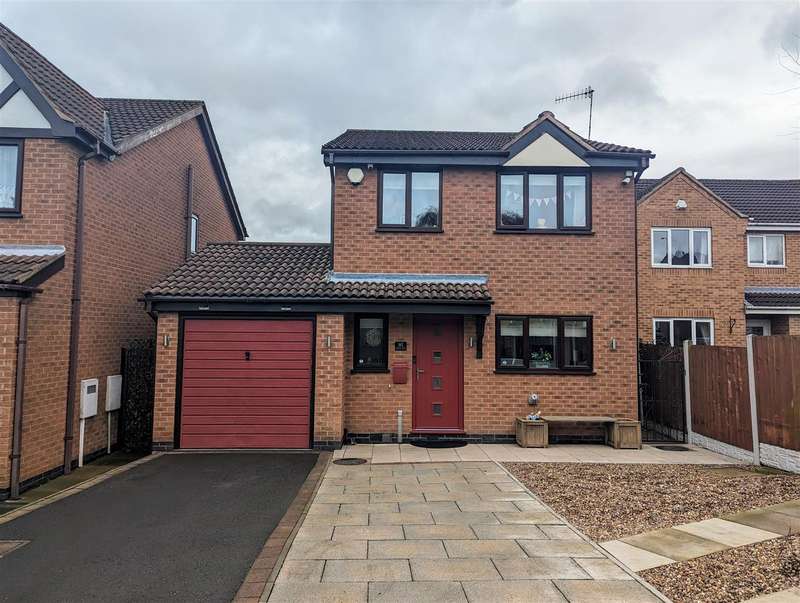£320,000
4 Bedroom Detached House
Heathfield Avenue, Ilkeston, DE7
First listed on: 15th February 2024
Nearest stations:
- Conisbrough (2.7 mi)
- Langley Mill (3.6 mi)
- Attenborough (4.8 mi)
- Beeston (5 mi)
- Bulwell (5.2 mi)
Interested?
Call: See phone number 0115 930 5555
Property Description
Margi Willis Estates are delighted to offer to the sales market this well presented detached home situated in this popular location. The accommodation in brief comprises: Entrance hallway, ground floor w.c, lounge-diner, and fitted kitchen to the ground floor and to the first floor landing there are four bedrooms and family bathroom. Outside there is a driveway to the front elevation this leads to the garage and at the rear there is an enclosed garden.
Entrance Hallway
With composite entrance door to the front elevation, radiator, under stairs storage cupboard, laminate flooring, stairs leding to the first floor landing
W.C
Comprising a two piece suite of low level w.c, wash hand basin set into vanity unit with cupboard beneath, radiator, double glazed window to the front elevation.
Lounge-Diner
4.95m x 3.56m (16'3 x 11'8 )With feature fire surround, radiator, double glazed patio door to the rear elevation, archway to the dining area.
Dining Area
3.05m x 2.44m (10' x 8')With double glazed window to the side elevation, radiator.
Kitchen
3.18m x 2.67m (10'5 x 8'9 )Comprising a range of wall, base and drawer units incorporating working surfaces over, one and a half bowl sink unit with mixer tap over, fitted appliances to include: Oven, hob and extractor fan, fridge-freezer and dishwasher, laminate flooring, double glazed window to the rear elevation, double glazed side entrance door.
Landing
With access to the loft space, airing cupboard housing tank, radiator.
Bedroom One
3.71m x 2.95m (12'2 x 9'8 )With double glazed window to the rear elevation, radiator.
Bedroom Two
3.73m x 2.74m (12'3 x 9')With double glazed window to the front elevation, radiator.
Bedroom Three
2.79m x 2.03m (9'2 x 6'8 )With double glazed window to the front elevation, radiator.
Bedroom Four
2.64m x 1.88m (8'8 x 6'2 )With double glazed window to the rear elevation, radiator, fitted wardrobe.
Family Bathroom
2.97m x 1.68m (9'9 x 5'6 )Comprising a four piece suite of: w.c and wash hand basin set into vanity unit, shower encosuse with mains fed shower above, paneled bath, tiled splash backs, heated ladder towel rail, double glazed window to the side elevation, tiling to the floor.
Outside
To the front of the property there is a paved and pebbled driveway with outdoor tap and light, there is a garage with plumbing for automatic washing machine and light and power.At the side there a pathway leading to the rear garden with outdoor light.To the rear there is an enclosed garden laid to lawn with paved patio, garden shed and outdoor lighting.Please note the property benefits from CCTV.
Anti Money Laundering Regulations
All intending purchasers of a property being marketed by Margi Willis Estates will be required to provide copies of their personal identification documentation to comply with the current money laundering regulations. We ask for your prompt and full co-operation to ensure there is no delay in agreeing the sale of a property.
Conveyancing
We can provide you with a conveyancing quotation for your sale and/or purchase upon request. MWE is partnered with Move With Us Ltd. conveyancing, a referral fee is paid upon completion only, which is one hundred and eighty one pounds (this includes completion fees and Incentives)
Disclaimer
Please note: These property particulars do not constitute or form part of the offer or contract. All measurements are approximate. Any appliances or services to be included in the sale have not been tested by ourselves and accordingly we recommend that all interested parties satisfy themselves as to the condition and working order prior to purchasing. None of the statements contained in these particulars or floor plans are to be relied on as statements or representations of fact and any intending purchaser must satisfy themselves by inspection or perusal of the title to the property or otherwise as to the correctness of each of the statements contained in these particulars. The vendor does not make, warrant or give, neither do Margi Willis Estate Agents and any persons in their employment have any authority to make or give, any representation or warranty whatsoever in relation to this property
Mortgage Advice
Independent Mortgage Advice is available through our Mortgage Advisor. Please contact us for further information. PLEASE NOTE: Your home may be at risk of repossession if you do not keep up repayments on your mortgage.
Viewing This Property
Viewing this property is strictly by appointment only through Margi Willis Estates. Contact us: 0115 9305555 [email protected] You can also contact us on Facebook and Twitter.
Useful Statistics In Your Area
We have collected some useful information to help you learn more about your area and how it may affect it's value. This could be useful for those already living in the area, those considering a move or a purchase of a buy-to-let investment in the area.
Property Location
Property Street View
Price History
Listed prices are those submitted to us and may not reflect the actual selling price of this property.
| Date | History Details |
|---|---|
| 18/04/2024 | Property listed at £320,000 |
| 19/02/2024 | Property listed at £340,000 |
Mortgage Calculator
Calculate the cost of a mortgage for your new home based on available data.
Get an Instant Offer
Looking to sell quickly. OneDome's Instant Offer service can get you a cash offer within 48 hours and money in the bank in as little as 7 days. Giving you speed and certainty.
Find the best Estate Agents
Need to sell and want the best agent? Compare your local agents from thousands nationwide. Get no-obligation quotes immediately just by entering your postcode.























 Arrange Viewing
Arrange Viewing Check Affordability
Check Affordability














